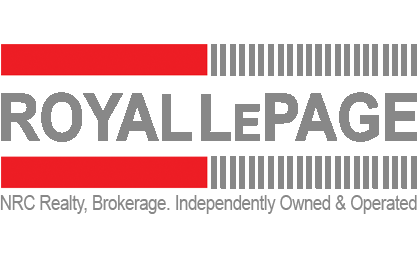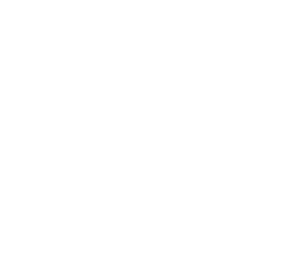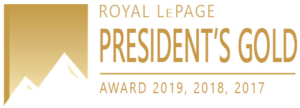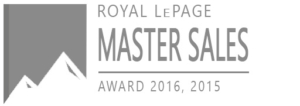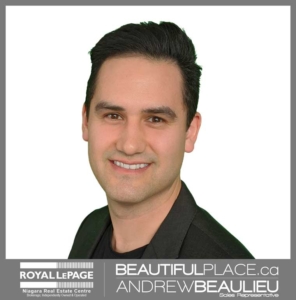Andrew can help you get you in touch with the right financing professionals to understand your purchasing options directly and help you understand and achieve your wants/ needs within your budget.
Passionate about real estate
Serving the Niagara, Hamilton, Burlington & Surrounding Regions
BUYING
Buying a property is an exciting process and one of the largest investments most people will make. Being well informed and confident in your purchase is imperative. That is why working with a Realtor is essential, having someone who is knowledgeable about the process & market, and who solely represents your best interests in negotiations will ensure the purchase is successful. When you are ready, contact Andrew to begin your property search.
ABOUT
Andrew delivers knowledge, passion, hard work, and integrity in every detail of your real estate transaction. When you are ready to sell or purchase your Beautiful Place, Andrew is ready to work for you.
Andrew Beaulieu
French translation: Beautiful Place
Beau: beautiful / lieu: place
SELLING
Andrew will work with you & for you to ensure the listing and eventual sale of your property goes smoothly from beginning to end. Most importantly, Andrew will keep you fully informed at all times throughout the process, providing professional advice and experience to help you make decisions confidently and reach all the right buyers. When you are ready to sell your property, contact Andrew for a free home evaluation.
Selling
Get ready to put the sold sign up
There is a lot that goes into selling a property: legalities, paperwork, setting a listing price, marketing, staging, photography, getting qualified buyers through, phone calls, emails, scheduling, open houses, handling of offers, offer presentations, negotiations, home inspections, bank appraisals, and much more. Andrew will help guide you through the process to ensure a successful sale.
HOME EVALUATION
Andrew will put together a custom home and market evaluation, breaking down stats, current market conditions, active and sold comps, and more, to give you an in-depth market value estimate.
LISTING AGREEMENT
When you are ready to set a tentative date to get your property listed on the market, Andrew will guide you through the process of getting the listing paperwork legally processed.
LISTING AGREEMENT
PREPARATION
Decide and discuss what steps and improvements can help give you the greatest ROI when preparing to list your property. Cleaning, de-cluttering, painting, renos, etc. Andrew also uses a trusted professional interior designer & cleaners, if necessary.
PHOTOGRAPHY
Professional photography is so important. The majority of buyers view listings online via photos, providing that first impression of your property. Working with Andrew’s trusted professional photographer, you can be sure to feel proud of how your property will be presented to the public.
PHOTOGRAPHY
ADVERTISEMENTS
Andrew will secure ad spots and prepare your listing to be listed on all the specified realty boards. This will ensure your listing gets in front of all perspective buyers and your property achieves a top dollar sale.
SIGNAGE
Professional signage, lockbox, and feature sheets will be provided and installed.
SIGNAGE
LISTING GOES LIVE
The morning the listing goes live, keep your phone by you. Andrew will have your listing submitted on all specified boards, and advertisements will be released. Expect the showings and calls to start coming in, and Andrew will always keep you informed of any activity.
SHOWINGS
Andrew’s office has a 24-hour secretarial service which means no showings will ever be missed and you don’t need to take any calls or emails from people or realtors. Also, you can expect that all showings that get set up will be screened so we know who is going taking a look and showings will only be approved once you give the ok, by confirming directly through Andrew.
SHOWINGS
OFFERS
Andrew will make sure any offer(s) are handled legally, timely, and professionally. This allows you to confidently work with the best offer possible and negotiate accordingly, ultimately achieving an accepted offer. This includes negotiating all the components of a deal; closing date, price, deposit, chattels, exclusions, clauses, conditions, conditional period lengths, etc. while navigating the legalities and liability in how offers are handled and presented.
CONDITIONAL PERIOD
If the agreed to offer has any conditions: financing, home inspection, lender appraisal, septic inspection, water testing, insurance, SOP, etc. Andrew will guide you through the process, always keep you in the loop, and work to get this completed in a timely fashion.
CONDITIONAL PERIOD
SOLD SIGN
Congratulations, you have officially reached a firm agreement to sell your property. Andrew will get you in touch with a trusted lawyer and moving companies, if needed.
CLOSING
This is the day where title of the property changes over into the new buyers names and your property is officially cashed out and you receive the funds from your sale.
CLOSING
Resources to get it sold
Offering professional and trusted services to maximize the potential of a listing*
Advertising | Professional Photography | Drone Photos | Interior Designer | Cleaning Services | Professional Graphic Design | Landscape Services
Listings
Find your new property
32 Ormonde Avenue
St. Catharines, Ontario
OPPORTUNITY!! Welcome this quaint open bungalow, situated in a cute community and in well centralized location of the city. This home offers 2 well sized bedrooms along with a large primary bedroom on the main floor, eat in kitchen, cozy living / family room, and a full bathroom. Entering from a separate entrance at the back of the property, step down into the lower level of this property and be greeted by the open rec room equipped with ample storage, a separate room with an eat in kitchen, a cold room, a 3 piece bathroom, and complete with a full laundry and utility room. With an updated electrical breaker panel offering 200 amp service, newer furnace, detached garage, covered porch sitting on a concrete patio, and a private long driveway, this property boasts so much potential and features! Appreciate being within walking distance to schools, parks, shops, and other amenities as well as a 2 minute drive to the QEW highway access. Income potential / opportunity! Come see for yourself! (id:37008)
78 Royal Oak Drive
St. Catharines, Ontario
This original Royal Henley raised ranch backs onto tranquil Jaycee Park with access to the lovely footbridge over the Royal Canadian Henley rowing course leading into charming Port Dalhousie with restaurants and shop. Add your personal touches to this 3+1 bed 2 bath with above ground pool and hot tub (neither have been opened in 2 years). Freshly painted interior. (id:37008)
114 Mccain Street
Port Colborne, Ontario
Cozy 3 bedroom one and half story home on large fenced lot with paved double drive. This beautiful home features a large living area, new 4 piece bathroom, new kitchen, hardwood floors, vinyl windows, and dining room with patio doors to raised deck over looking tiered yard. Located in the heart of Port Colborne with easy access to the downtown, schools, parks, marina, waterfront area, and access to the highway this home is the ideal starter home or those looking for a potential investment. (id:37008)
130 Livingston Avenue, Unit #27
Grimsby, Ontario
Welcome to Livingston Estates! This fabulous townhome is situated in a fantastic location, minutes away from highway access of the QEW, schools, parks, trails, amenities, the downtown core of the Town of Grimsby, and a close distance to the sought of areas of Grimsby On The Lake and Lake Ontario. With a the rear yard facing towards the Escarpment, providing beautiful views and no rear neighbours, enjoy sitting out on either the walk out lower covered terrace or the upper level open deck, surrounded by the views of mature trees and greenery. Boasting natural light throughout, this extremely well cared for and inviting property offers an open concept layout, updated flooring, an eat-in kitchen with ample cabinetry as well as a built-in wall to wall pantry. The third storey features a spacious primary bedroom with double closets, a full 4 piece bath, 2 additional well sized bedrooms, and the convenience of upper level laundry. The main lower level offers an updated 2 piece powder room, inside entry to the garage, and a generous den area with closet space and double sliding doors out to the covered patio. Offering a turn key lifestyle and bringing to you tasteful updated finishes and design, there is nothing left to be done besides move in! Whether you are a single family, first time home buyer, or investor, this 3 storey townhome is the perfect package! Book your own private viewing today and come see for yourself all the beauty it offers! (id:37008)
24 Mary Street
St. Catharines, Ontario
A great place to call home and enjoy Port Dalhousie, World Rowing Activities, and Lake Ontario! This 3+ bdm one owner solid home offers approx 1300 sq ft of living space ! The entry leads to the large combined Living/Dining room, or the eat-in kitchen! Easy access to the covered patio/ BBQ area, invite you outside, rain or shine! The kitchen overlooks the spacious family room with wood-burning fireplace and hearth! The large window allows natural daylight !!!The 4th bdroom and 3pc bath make this a totally private area--- with a walk out! Possibly in-law suite? Going up a few stairs are the Primary bdrm with patio doors leading to a large deck and two more bdrms with lovely views --- All in all, this home must be seen to appreciate all it has to offer! The walking trails and immediate walk-way leading to a lovely park area, overlooking the lake! Easy access to the many shops, restaurants, famous 5cent Merry-G0-Round, & Pier! Too many places for you to discover @ your convenience!! This desireable northend location is conveniently located to QEW access, wineries, & marinas! Also, PAC, Brock University & Niagara College are close! (id:37008)
4 Edinburgh Drive
St. Catharines, Ontario
LOCATION & LOT SIZE!! JUST UNDER 1/4 ACRE AND NO REAR NEIGHBOURS IN A HIGHLY DESIRABLE AREA IN NORTH END OF THE CITY! Welcome home to this sprawling brick bungalow, boasting natural light and expanding just over 2,000 sqft of full living space between the main and lower levels. Upon entering the front door into the foyer, you are greeted by a spacious and open living area, accompanied by the eat in kitchen and dining space offering access to the raised deck as well as the expansive and beautiful rear yard! Completing the main floor are 3 well sized bedrooms and a gorgeous, newly renovated and modern, full 4 piece bathroom! The partially finished lower level features an abundance of storage, an additional 3 piece bathroom, an open and generous sized rec room, a hobby room / workshop area, and a Den room that can easily be converted into a 4th bedroom! With an attached garage providing inside and outside entry access, double wide driveway, and ample outdoor space, entertain and enjoy with ease and be proud to call this fantastic property your own! Appreciate being in walking distance to many schools, both elementary and secondary, shopping centre, amenities, parks/walking trails, Welland Canal Parkway & Lake Ontario, and with less than a 5 minute drive to the HWY access of the QEW! Truly a fantastic property that offers perks and features not always easily found in a city neighbourhood! (id:37008)
801 Tamarac Street
Dunnville, Ontario
Opportunity to own a 1900sqft 2 storey home on a large mature treed lot! Just roll up your sleeves and be prepared to do a little work House seem to have good solid bones but needs some TLC. The lot measures 58.42ftx140.41ft, rooms are all a good size, huge attic could be finished for even more living space. Offered at an affordable price, quick closing available. (id:37008)
18260 Erie Shore Drive
Blenheim, Ontario
Welcome to 18260 Erie Shore Drive, a stunning and spacious waterfront property bordering Lake Erie. This charming 3-bedroom, 2 full bath home offers comfort and luxury with an amazing view of the Lake. Featuring a beautifully designed open concept main floor with access to concrete deck has an eat-in kitchen with modern appliances, ample counter space with the large island and huge peninsula and elegant cabinetry that seamlessly blends functionality and style. The spacious living area features a cozy stone gas fireplace, creating a warm and inviting atmosphere and large lake facing windows that flood the space with natural light and provides breathtaking views of the serene waters just outside. Shoreline protection in place and multiple sump pumps ensures the longevity and beauty of this waterfront gem. The property also includes a ton of parking, a single garage with backyard access and a large carport, offering plenty of space for vehicles and storage. 18260 Erie Shore Drive is more than just a home; it's a lifestyle property in an area known for its beaches, its people and its potential to make STR additional income. Enjoy the tranquility of lakeside living with the convenience of nearby amenities in Blenheim. Whether you're relaxing by the water, hosting gatherings in the beautiful kitchen, or cozying up by the fireplace, this home provides the perfect backdrop for creating lasting memories. Don't miss your chance to own this exceptional piece of waterfront paradise! (id:37008)
2406 North Shore Drive
Lowbanks, Ontario
Who says you can't have it all? Sharp 2 bedroom bungalow approx 1200sqft, boasting bright living room with reclaimed brick feature wall open to large eat-in kitchen. Master bedroom with tons of storage and walk out to deck overlooking rear yard. Mudroom entry, main floor laundry and 4 pc bath compliment this home. BRAND NEW SEPTIC BED MAY 2024 and NEW EAVES & SOFFIT MAY 2024. Only steps to Lake Erie and Mohawk Marina boat launch. Spend your days on the lake under the stars by the fire at night on your piece of country paradise (id:37008)
4351 Concord Avenue
Beamsville, Ontario
Great starter or investment home No condo fees. This 3 bedroom home offers open concept, main floor laundry, shingles 2022,furnace 2022,c/a 2015,updated kitchen counter tops and back splash 2022.Located across from parks and public school, easy access to the QEW and walking distance to town.5 Appliances included. (id:37008)
10 Logan Road
Dunnville, Ontario
Paradise awaits!! Immaculate 3 bedroom home with detached 20 x 17 heated double garage and 37 x 32 heated shop/water/ 100 amp and separate driveway with parking for 10. Home features updated kitchen, main floor bedroom and bath, upper 2 bedrooms with an ensuite, covered rear porch, and "L" shaped living/dining room combo. This stunning country oasis is loaded with perennial gardens, mature hardwoods, evergreens and cedars offering backwoods privacy steps to town. Enjoy morning coffee on the rear covered porch watching nature pass-by or spend evenings around a campfire under the stars. Located 45 minutes South of Hamilton with easy highway access, and steps to local beaches, boat launches, shopping, schools, parks, and our local hospital this home is the perfect opportunity to enjoy the lifestyle you have always desired. (id:37008)
121 Whitefish Crescent
Stoney Creek, Ontario
Welcome to the Custom Luxury Model Home at Seabreeze Estates by Peter DeSantis. This exquisite home offers four spacious bedrooms and three and a half bathrooms, providing ample space for comfort and relaxation. The gourmet kitchen is a chef's dream, featuring a 5-piece appliance set, a convenient pot filler above the stove, stylish floating shelves, and a custom hood fan. The extra-large island with beautiful quartz countertops is perfect for meal prep and casual dining. The open concept living room boasts built-in cabinets and large windows, creating a bright and inviting space. A main floor office offers the perfect environment for remote work or managing household tasks. High-end oak floors throughout the main floor and elegant oak stairs add a touch of sophistication. The home features 9 ft ceilings throughout including extra height in the basement. The double car garage provides ample parking and storage. This home includes two primary suites, each with a luxury bathroom that features a free-standing soaker tub for ultimate relaxation. The upstairs also features an additional bathroom, 2 bedrooms and a conveniently located 2nd floor laundry room. Located just steps from the lake and Seabreeze Park, this home offers serene views and access to outdoor activities. It is also conveniently close to the QEW and local amenities, ensuring easy access to everything you need. Welcome to Seabreeze Estates, where luxury and convenience meet in a stunning lakeside setting. (id:37008)
Testimonials
What my clients say
