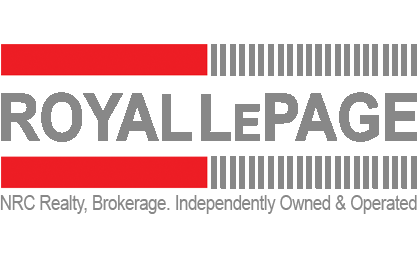3 Bedroom
3 Bathroom
1895 sqft
Bungalow
Central Air Conditioning
Forced Air
$1,199,900
Stunning 3 bedroom, 3 bathroom Custom Built Bungalow by “Beldman Homes”. Built with pride and quality craftsmanship this fine home offers coffered ceilings, 9-inch luxury vinyl plank flooring, a covered rear porch and so much more. The bright country kitchen has custom cabinets with quartz countertops, a spacious walk-in pantry, and large windows overlooking the countryside. Many fine finishing details including poplar baseboard and casing, custom glass walk-in shower, and solid oak stairs leading to the basement. Full unspoiled basement with large windows, roughed-in bathroom, and over 8 feet of ceiling height. This home is move in ready with immediate occupancy available. Skip all the hassle of having to go through the process of building a new home. Just move in and enjoy! Experience Lake Erie living just minutes from the town of Dunnville! Please note: All pictures with furniture have been virtually staged. (id:37008)
Property Details
|
MLS® Number
|
H4189189 |
|
Property Type
|
Single Family |
|
Equipment Type
|
None |
|
Features
|
Crushed Stone Driveway, Country Residential |
|
Parking Space Total
|
14 |
|
Rental Equipment Type
|
None |
Building
|
Bathroom Total
|
3 |
|
Bedrooms Above Ground
|
3 |
|
Bedrooms Total
|
3 |
|
Appliances
|
Dryer, Refrigerator, Stove, Washer |
|
Architectural Style
|
Bungalow |
|
Basement Development
|
Unfinished |
|
Basement Type
|
Full (unfinished) |
|
Construction Style Attachment
|
Detached |
|
Cooling Type
|
Central Air Conditioning |
|
Exterior Finish
|
Stone, Vinyl Siding |
|
Fireplace Present
|
No |
|
Foundation Type
|
Poured Concrete |
|
Half Bath Total
|
1 |
|
Heating Fuel
|
Natural Gas |
|
Heating Type
|
Forced Air |
|
Stories Total
|
1 |
|
Size Exterior
|
1895 Sqft |
|
Size Interior
|
1895 Sqft |
|
Type
|
House |
|
Utility Water
|
Cistern |
Parking
Land
|
Acreage
|
No |
|
Sewer
|
Septic System |
|
Size Depth
|
424 Ft |
|
Size Frontage
|
105 Ft |
|
Size Irregular
|
105 X 424 |
|
Size Total Text
|
105 X 424|1/2 - 1.99 Acres |
Rooms
| Level |
Type |
Length |
Width |
Dimensions |
|
Ground Level |
Laundry Room |
|
|
15' 8'' x 7' 8'' |
|
Ground Level |
Bedroom |
|
|
12' 2'' x 10' 10'' |
|
Ground Level |
Bedroom |
|
|
10' 7'' x 10' 10'' |
|
Ground Level |
4pc Bathroom |
|
|
Measurements not available |
|
Ground Level |
2pc Bathroom |
|
|
Measurements not available |
|
Ground Level |
4pc Ensuite Bath |
|
|
Measurements not available |
|
Ground Level |
Primary Bedroom |
|
|
12' 11'' x 14' 11'' |
|
Ground Level |
Foyer |
|
|
7' 3'' x 6' 9'' |
|
Ground Level |
Living Room |
|
|
17' 2'' x 17' 3'' |
|
Ground Level |
Pantry |
|
|
5' '' x 9' 9'' |
|
Ground Level |
Dining Room |
|
|
12' 10'' x 12' 1'' |
|
Ground Level |
Kitchen |
|
|
12' 2'' x 12' 5'' |
https://www.realtor.ca/real-estate/26689889/lot-30-johnson-road-dunnville




