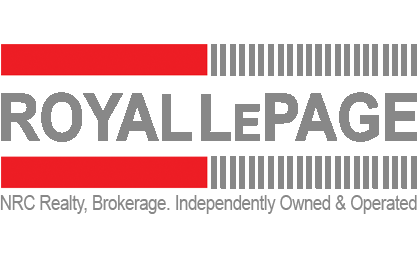5 Bedroom
2 Bathroom
1938 sqft
2 Level
Central Air Conditioning, Window Air Conditioner
Forced Air
$569,900
Welcome to 68 Henry Street! Great investment opportunity with this large 2 storey, 5 bedroom, 2 full bath character home with many updates is located on a lovely downtown tree-lined street. Within walking distance to all amenities: public transit, parks, schools, shopping, restaurants, and entertainment, this home has quick access to the QEW and HWY 406. The main floor has a welcoming enclosed porch/mudroom, spacious living/dining room, front facing office/bedroom, farmhouse style kitchen with island, large laundry room and 4pc bathroom. Upstairs are 4 more bright bedrooms, a full 3pc bath and a bonus storage/loft space. This home boasts a 35x133 foot lot with a 4 car length private driveway and a spacious, lush backyard featuring a shed (with power) and plenty of space for gardens and play areas. New south side fence 2023, Metal roof approx. 2010, furnace 2020, AC 2022, electrical update 2010. Plumbing update 2010. (id:37008)
Property Details
|
MLS® Number
|
H4185277 |
|
Property Type
|
Single Family |
|
Amenities Near By
|
Hospital, Public Transit, Schools |
|
Equipment Type
|
Water Heater |
|
Features
|
Park Setting, Park/reserve, Paved Driveway |
|
Parking Space Total
|
4 |
|
Rental Equipment Type
|
Water Heater |
|
Structure
|
Shed |
Building
|
Bathroom Total
|
2 |
|
Bedrooms Above Ground
|
5 |
|
Bedrooms Total
|
5 |
|
Appliances
|
Dishwasher, Dryer, Microwave, Refrigerator, Stove, Washer, Oven, Window Coverings |
|
Architectural Style
|
2 Level |
|
Basement Development
|
Unfinished |
|
Basement Type
|
Partial (unfinished) |
|
Construction Style Attachment
|
Detached |
|
Cooling Type
|
Central Air Conditioning, Window Air Conditioner |
|
Exterior Finish
|
Aluminum Siding, Vinyl Siding |
|
Fireplace Present
|
No |
|
Foundation Type
|
Stone |
|
Heating Fuel
|
Natural Gas |
|
Heating Type
|
Forced Air |
|
Stories Total
|
2 |
|
Size Exterior
|
1938 Sqft |
|
Size Interior
|
1938 Sqft |
|
Type
|
House |
|
Utility Water
|
Municipal Water |
Parking
Land
|
Acreage
|
No |
|
Land Amenities
|
Hospital, Public Transit, Schools |
|
Sewer
|
Municipal Sewage System |
|
Size Depth
|
133 Ft |
|
Size Frontage
|
36 Ft |
|
Size Irregular
|
36 X 133.38 |
|
Size Total Text
|
36 X 133.38|under 1/2 Acre |
|
Zoning Description
|
R2 |
Rooms
| Level |
Type |
Length |
Width |
Dimensions |
|
Second Level |
Sitting Room |
|
|
22' 11'' x 9' 9'' |
|
Second Level |
3pc Bathroom |
|
|
Measurements not available |
|
Second Level |
Bedroom |
|
|
11' 9'' x 11' 3'' |
|
Second Level |
Bedroom |
|
|
11' 2'' x 9' 7'' |
|
Second Level |
Bedroom |
|
|
11' 2'' x 11' 3'' |
|
Second Level |
Primary Bedroom |
|
|
11' 3'' x 11' 1'' |
|
Ground Level |
Pantry |
|
|
Measurements not available |
|
Ground Level |
Kitchen |
|
|
17' 10'' x 9' 8'' |
|
Ground Level |
Laundry Room |
|
|
9' 5'' x 9' 2'' |
|
Ground Level |
4pc Bathroom |
|
|
Measurements not available |
|
Ground Level |
Bedroom |
|
|
9' 7'' x 9' 4'' |
|
Ground Level |
Living Room/dining Room |
|
|
21' 2'' x 13' '' |
|
Ground Level |
Mud Room |
|
|
Measurements not available |
https://www.realtor.ca/real-estate/26510475/68-henry-street-st-catharines




