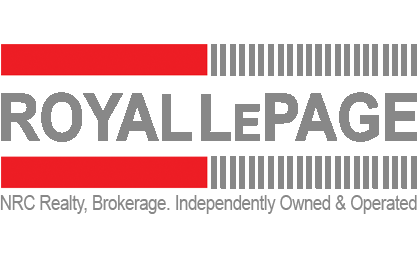3 Bedroom
3 Bathroom
3696 sqft
2 Level
Fireplace
Central Air Conditioning
Forced Air
$1,979,649
BRAND NEW HOME UNDER CONSTRUCTION IN ANCASTER MEADOWLANDS BY SCARLETT HOMES, LOADED WITH OVER $300K IN UPGRADES. INTERIOR SELECTIONS STILL AVAILABLE. PREMIUM LOT BACKING ONTO REDEEMER COLLEGE. 4 month closing: UPGRADES INCLUDE: -10'0" main floor ceiling and 8'6" raised basement -Wall unit in family room w/fireplace setup for 82" television -Second staircase to basement -Hutch area in the kitchen with glass doors and wine rack -Granite/quartz throughout -Engineered hardwood throughout main and second floor -Finished basement lower landing -30+ potlights and exterior coach lamps (id:37008)
Property Details
|
MLS® Number
|
H4187306 |
|
Property Type
|
Single Family |
|
Amenities Near By
|
Golf Course, Public Transit, Schools |
|
Equipment Type
|
Water Heater |
|
Features
|
Park Setting, Park/reserve, Golf Course/parkland, Double Width Or More Driveway, Crushed Stone Driveway, Carpet Free, Sump Pump |
|
Parking Space Total
|
4 |
|
Rental Equipment Type
|
Water Heater |
Building
|
Bathroom Total
|
3 |
|
Bedrooms Above Ground
|
3 |
|
Bedrooms Total
|
3 |
|
Architectural Style
|
2 Level |
|
Basement Development
|
Partially Finished |
|
Basement Type
|
Full (partially Finished) |
|
Construction Style Attachment
|
Detached |
|
Cooling Type
|
Central Air Conditioning |
|
Exterior Finish
|
Aluminum Siding, Brick, Stone, Stucco |
|
Fireplace Fuel
|
Electric |
|
Fireplace Present
|
Yes |
|
Fireplace Type
|
Other - See Remarks |
|
Foundation Type
|
Poured Concrete |
|
Half Bath Total
|
1 |
|
Heating Fuel
|
Natural Gas |
|
Heating Type
|
Forced Air |
|
Stories Total
|
2 |
|
Size Exterior
|
3696 Sqft |
|
Size Interior
|
3696 Sqft |
|
Type
|
House |
|
Utility Water
|
Municipal Water |
Parking
|
Attached Garage
|
|
|
Gravel
|
|
|
Inside Entry
|
|
Land
|
Acreage
|
No |
|
Land Amenities
|
Golf Course, Public Transit, Schools |
|
Sewer
|
Municipal Sewage System |
|
Size Depth
|
107 Ft |
|
Size Frontage
|
45 Ft |
|
Size Irregular
|
45.1 X 107.2 |
|
Size Total Text
|
45.1 X 107.2|under 1/2 Acre |
|
Soil Type
|
Clay |
Rooms
| Level |
Type |
Length |
Width |
Dimensions |
|
Second Level |
3pc Bathroom |
|
|
7' 4'' x 9' '' |
|
Second Level |
4pc Bathroom |
|
|
5' 11'' x 10' 4'' |
|
Second Level |
Bedroom |
|
|
16' 2'' x 10' 4'' |
|
Second Level |
Bathroom |
|
|
14' '' x 11' 8'' |
|
Second Level |
Bedroom |
|
|
11' '' x 13' '' |
|
Second Level |
Den |
|
|
11' '' x 10' 10'' |
|
Second Level |
Primary Bedroom |
|
|
15' 3'' x 20' 2'' |
|
Second Level |
Ensuite |
|
|
11' '' x 14' 2'' |
|
Ground Level |
2pc Bathroom |
|
|
4' '' x 7' 1'' |
|
Ground Level |
Living Room |
|
|
15' 10'' x 10' 4'' |
|
Ground Level |
Laundry Room |
|
|
8' '' x 5' 5'' |
|
Ground Level |
Dining Room |
|
|
17' '' x 10' 8'' |
|
Ground Level |
Family Room |
|
|
17' 6'' x 20' 9'' |
|
Ground Level |
Kitchen |
|
|
17' 6'' x 20' 9'' |
https://www.realtor.ca/real-estate/26595018/439-klein-circle-ancaster




