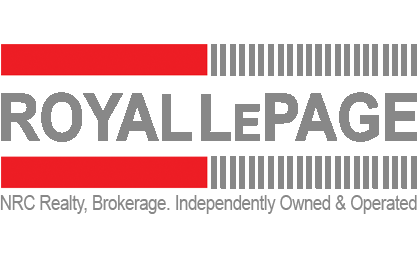4 Bedroom
3 Bathroom
2083 sqft
2 Level
Fireplace
Central Air Conditioning
Forced Air
$1,099,000
Welcome to 17 Bal Harbour Drive located in the sought-after Grimsby Beach community. With a spacious layout spanning over 2083 square feet, with ample living space for your family to enjoy. The main floor features a bright and airy living room and family room with large gas fireplace, perfect for entertaining guests or relaxing with your loved ones. The dining area provides a great space for family meals and gatherings.The well-appointed kitchen with plenty of storage space, granite countertops and views of the backyard through the large windows.Upstairs 3 generously sized bedrooms, providing comfortable accommodation for the whole family. The master bedroom features a ensuite privilege bathroom with jet tub, offering a tranquil retreat after a long day. The basement of this home features an in-law suite, complete with a second kitchen, full bathroom, living room, and bedroom. One highlight of this home is the expansive backyard, offering endless possibilities for outdoor activities and relaxation. Create your own oasis, host barbecues, or simply unwind in the peaceful surroundings. Situated in a great family neighbourhood this home is conveniently located near parks, the beach, schools, shopping centres, and the QEW highway. Don't miss out on the opportunity to make this wonderful home yours. Schedule a showing today and experience the charm and comfort that this home has to offer. Home previously staged in listing pictures. (id:37008)
Property Details
|
MLS® Number
|
H4190321 |
|
Property Type
|
Single Family |
|
Equipment Type
|
None |
|
Features
|
Double Width Or More Driveway, Paved Driveway |
|
Parking Space Total
|
4 |
|
Rental Equipment Type
|
None |
Building
|
Bathroom Total
|
3 |
|
Bedrooms Above Ground
|
3 |
|
Bedrooms Below Ground
|
1 |
|
Bedrooms Total
|
4 |
|
Appliances
|
Dishwasher, Dryer, Microwave, Refrigerator, Stove, Washer |
|
Architectural Style
|
2 Level |
|
Basement Development
|
Finished |
|
Basement Type
|
Full (finished) |
|
Construction Style Attachment
|
Detached |
|
Cooling Type
|
Central Air Conditioning |
|
Exterior Finish
|
Aluminum Siding, Brick, Metal, Vinyl Siding |
|
Fireplace Fuel
|
Gas |
|
Fireplace Present
|
Yes |
|
Fireplace Type
|
Other - See Remarks |
|
Foundation Type
|
Poured Concrete |
|
Half Bath Total
|
1 |
|
Heating Fuel
|
Natural Gas |
|
Heating Type
|
Forced Air |
|
Stories Total
|
2 |
|
Size Exterior
|
2083 Sqft |
|
Size Interior
|
2083 Sqft |
|
Type
|
House |
|
Utility Water
|
Municipal Water |
Land
|
Acreage
|
No |
|
Sewer
|
Municipal Sewage System |
|
Size Depth
|
110 Ft |
|
Size Frontage
|
60 Ft |
|
Size Irregular
|
60 X 110 |
|
Size Total Text
|
60 X 110|under 1/2 Acre |
|
Soil Type
|
Clay |
Rooms
| Level |
Type |
Length |
Width |
Dimensions |
|
Second Level |
4pc Bathroom |
|
|
Measurements not available |
|
Second Level |
Primary Bedroom |
|
|
19' 1'' x 12' 3'' |
|
Second Level |
Bedroom |
|
|
10' 8'' x 13' 10'' |
|
Second Level |
Bedroom |
|
|
10' 1'' x 10' 3'' |
|
Basement |
Storage |
|
|
13' 11'' x 19' 4'' |
|
Basement |
4pc Bathroom |
|
|
Measurements not available |
|
Basement |
Bedroom |
|
|
10' '' x 11' 11'' |
|
Basement |
Kitchen |
|
|
8' 8'' x 11' 11'' |
|
Basement |
Family Room |
|
|
22' 7'' x 12' 3'' |
|
Ground Level |
Laundry Room |
|
|
10' 7'' x 6' 3'' |
|
Ground Level |
2pc Bathroom |
|
|
Measurements not available |
|
Ground Level |
Family Room |
|
|
18' 1'' x 12' 8'' |
|
Ground Level |
Eat In Kitchen |
|
|
16' 4'' x 12' 4'' |
|
Ground Level |
Dining Room |
|
|
10' 1'' x 10' 10'' |
|
Ground Level |
Living Room |
|
|
17' 3'' x 14' 6'' |
|
Ground Level |
Foyer |
|
|
5' 3'' |
https://www.realtor.ca/real-estate/26729481/17-bal-harbour-drive-grimsby




