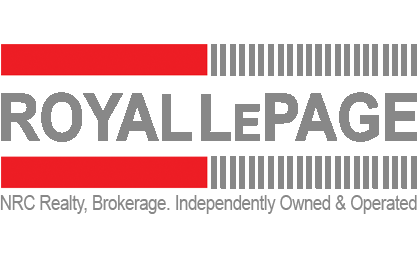3 Bedroom
2 Bathroom
1598 sqft
Central Air Conditioning
Forced Air
$899,000
Welcome to 111 GLEN CASTLE DRIVE. This 3 bedroom, 2 bathroom all brick Bungalow/Ranch-Raised, is located on a corner premium lot in a PRIME location, nestled in a serene neighbourhood near the escarpment. Boasting warmth, charm and abundance of natural light and living space, this home offers large principal rooms to entertain and celebrate with loved ones. Filled with potential for a work-from-home business (previous Hair Salon) with a separate entrance, providing versatility and potential for additional living space or multigenerational living, featuring a second kitchen in the lower level. Enjoy a wine cellar, workroom with sink, and plenty of storage for your convenience in the basement. This home has been lovingly maintained by the original owners. Perfect for commuters, and nature enthusiasts alike, as this home is minutes from the Red Hill Valley Trail and Golf Coarse. Opportunities like this are rare—don't miss out on making this absolute gem your new home! (id:37008)
Property Details
|
MLS® Number
|
H4187364 |
|
Property Type
|
Single Family |
|
Amenities Near By
|
Golf Course, Public Transit |
|
Equipment Type
|
Water Heater |
|
Features
|
Park Setting, Park/reserve, Conservation/green Belt, Golf Course/parkland, Double Width Or More Driveway, Carpet Free, Gazebo, Automatic Garage Door Opener |
|
Parking Space Total
|
4 |
|
Rental Equipment Type
|
Water Heater |
|
Structure
|
Shed |
Building
|
Bathroom Total
|
2 |
|
Bedrooms Above Ground
|
3 |
|
Bedrooms Total
|
3 |
|
Appliances
|
Central Vacuum, Dishwasher, Dryer, Microwave, Refrigerator, Stove, Washer, Oven, Window Coverings |
|
Basement Development
|
Finished |
|
Basement Type
|
Full (finished) |
|
Constructed Date
|
1973 |
|
Construction Style Attachment
|
Detached |
|
Cooling Type
|
Central Air Conditioning |
|
Exterior Finish
|
Brick |
|
Fireplace Present
|
No |
|
Foundation Type
|
Block |
|
Heating Fuel
|
Natural Gas |
|
Heating Type
|
Forced Air |
|
Size Exterior
|
1598 Sqft |
|
Size Interior
|
1598 Sqft |
|
Type
|
House |
|
Utility Water
|
Municipal Water |
Parking
|
Attached Garage
|
|
|
Inside Entry
|
|
Land
|
Acreage
|
No |
|
Land Amenities
|
Golf Course, Public Transit |
|
Sewer
|
Municipal Sewage System |
|
Size Depth
|
100 Ft |
|
Size Frontage
|
55 Ft |
|
Size Irregular
|
55 X 100 |
|
Size Total Text
|
55 X 100|under 1/2 Acre |
Rooms
| Level |
Type |
Length |
Width |
Dimensions |
|
Second Level |
Bedroom |
|
|
11' '' x 10' 9'' |
|
Second Level |
Bedroom |
|
|
10' 10'' x 7' 7'' |
|
Second Level |
Primary Bedroom |
|
|
15' 1'' x 11' 5'' |
|
Second Level |
5pc Bathroom |
|
|
11' 6'' x 6' 8'' |
|
Second Level |
Eat In Kitchen |
|
|
15' 6'' x 11' 6'' |
|
Second Level |
Living Room |
|
|
11' 11'' x 10' 3'' |
|
Second Level |
Dining Room |
|
|
17' 6'' x 10' 11'' |
|
Basement |
Workshop |
|
|
24' 8'' x 9' 3'' |
|
Basement |
Storage |
|
|
8' 5'' x 6' 2'' |
|
Basement |
Wine Cellar |
|
|
8' 1'' x 6' 2'' |
|
Sub-basement |
3pc Bathroom |
|
|
6' 11'' x 5' 8'' |
|
Sub-basement |
Workshop |
|
|
24' 8'' x 9' 3'' |
|
Sub-basement |
Laundry Room |
|
|
11' 4'' x 9' 11'' |
|
Sub-basement |
Kitchen |
|
|
11' 9'' x 11' 4'' |
|
Sub-basement |
Recreation Room |
|
|
23' 6'' x 10' 3'' |
|
Ground Level |
Family Room |
|
|
20' 3'' x 10' 10'' |
|
Ground Level |
Foyer |
|
|
15' 4'' x 6' 4'' |
https://www.realtor.ca/real-estate/26654960/111-glen-castle-drive-hamilton




