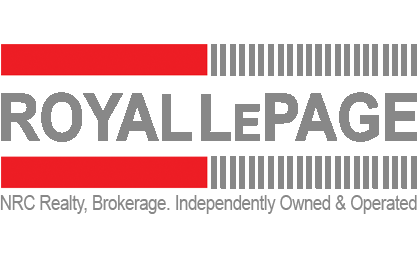3 Bedroom
2 Bathroom
1524 sqft
Fireplace
Baseboard Heaters, Other
Waterfront
$729,900
Nestled amidst the serene beauty of nature, on the edge of tranquil Commanda Lake, in an unorganized township near Restoule, lies this spacious four-season cottage. This idyllic retreat offers a haven of peace, inviting you to create memories with your loved ones. Sitting on a double lot just over an acre, the residence offers nearly 2,300 ft2 of living space. Built in 1991, this cottage is ready for you this season and beyond. Soaring vaulted ceilings adorn the fully furnished cottage throughout, including all three of the spacious bedrooms. The brick fireplace invites you to gather around its comforting warmth in the living room, which opens beautifully to the large, oak custom kitchen and dining room. Large windows allow the natural light to flood in, as well as offer expansive views of the yard leading to 200’ of sandy shoreline. Outside, the 830 ft2 deck provides plenty of space for alfresco meals, quiet time spent in a novel, evening board games, and sunset conversations. This property has been lovingly maintained and updated throughout the years, including new flooring in the kitchen/dining (2022), new fridge and stove (2021), new sink and toilet (2022), waterproofing around the south basement foundation, rebuilt retaining wall on the south side of the driveway, new water pump and pressure tank (2021), new dock wood for the aluminum dock (2020), updated septic and more! Call today to book your own private tour of this incredible opportunity to own your personal haven. (id:37008)
Property Details
|
MLS® Number
|
H4191893 |
|
Property Type
|
Single Family |
|
Community Features
|
Quiet Area |
|
Equipment Type
|
None |
|
Features
|
Treed, Wooded Area, Sloping, Rolling, Beach, Crushed Stone Driveway, Gently Rolling, Carpet Free, Country Residential, Sump Pump |
|
Parking Space Total
|
8 |
|
Rental Equipment Type
|
None |
|
Structure
|
Shed |
|
Water Front Type
|
Waterfront |
Building
|
Bathroom Total
|
2 |
|
Bedrooms Above Ground
|
3 |
|
Bedrooms Total
|
3 |
|
Basement Development
|
Partially Finished |
|
Basement Type
|
Partial (partially Finished) |
|
Ceiling Type
|
Vaulted |
|
Constructed Date
|
1991 |
|
Construction Style Attachment
|
Detached |
|
Exterior Finish
|
Brick, Vinyl Siding |
|
Fireplace Present
|
Yes |
|
Fireplace Type
|
Woodstove |
|
Foundation Type
|
Poured Concrete |
|
Heating Fuel
|
Electric, Wood |
|
Heating Type
|
Baseboard Heaters, Other |
|
Size Exterior
|
1524 Sqft |
|
Size Interior
|
1524 Sqft |
|
Type
|
House |
Parking
Land
|
Acreage
|
No |
|
Sewer
|
Septic System |
|
Size Depth
|
263 Ft |
|
Size Frontage
|
264 Ft |
|
Size Irregular
|
264.21 X 263.45 |
|
Size Total Text
|
264.21 X 263.45|1/2 - 1.99 Acres |
Rooms
| Level |
Type |
Length |
Width |
Dimensions |
|
Second Level |
4pc Bathroom |
|
|
Measurements not available |
|
Second Level |
Bedroom |
|
|
13' 11'' x 12' 11'' |
|
Second Level |
Eat In Kitchen |
|
|
24' 4'' x 14' '' |
|
Lower Level |
Laundry Room |
|
|
Measurements not available |
|
Lower Level |
3pc Bathroom |
|
|
Measurements not available |
|
Lower Level |
Games Room |
|
|
36' 6'' x 13' '' |
|
Ground Level |
Bedroom |
|
|
10' 7'' x 10' 6'' |
|
Ground Level |
Primary Bedroom |
|
|
15' 5'' x 14' 6'' |
|
Ground Level |
Living Room |
|
|
16' 5'' x 14' 6'' |
https://www.realtor.ca/real-estate/26796400/41-reeves-drive-restoule




